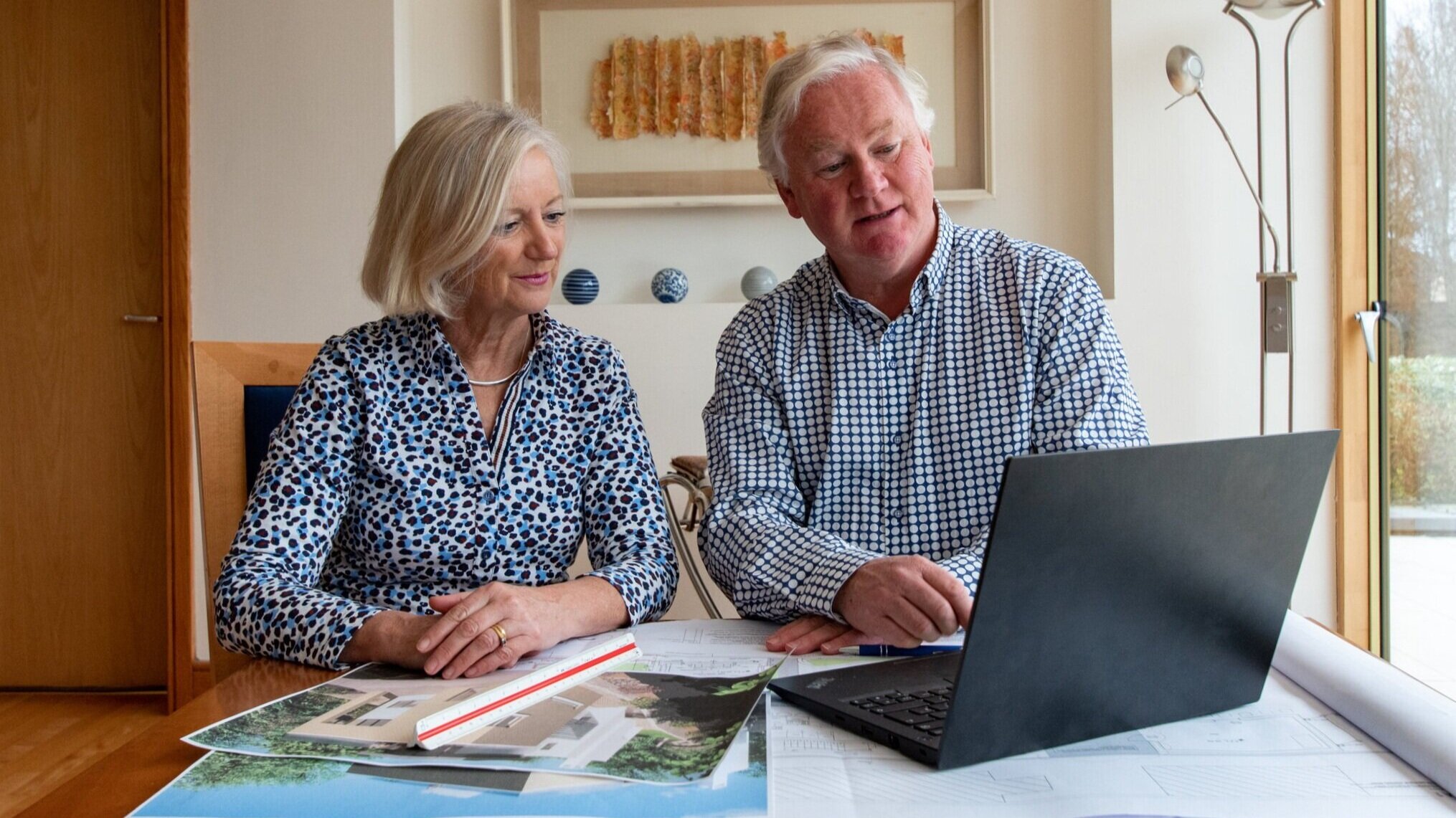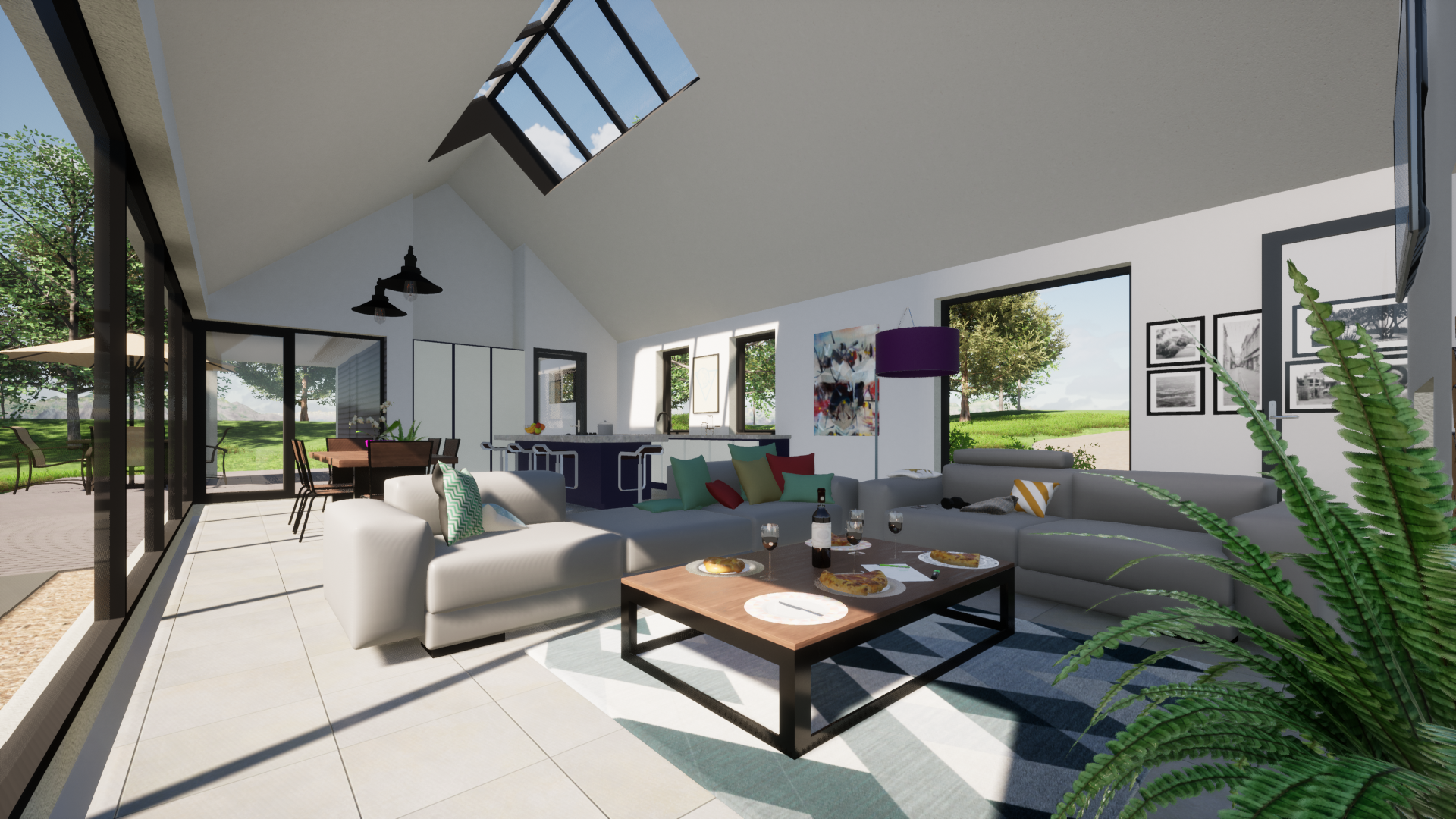We work in a very hands on manner with a 3D approach of:
Design, Detail and Delivery.
Stage 1:
Briefing & Initial Design
Essentially a preliminary consultation, our work begins with an analysis of your requirements and your site. We will test your brief and accommodation requirements against your budget. Time spent at this initial stage is invaluable, we know from experience that a good initial brief leads to a great project.
+ Learn more
While we are clarifying your brief we will also carry out a survey of your site or your home. First we develop an Initial Design, called a sketch design. Together we will discuss this and you will have time to consider the ideas and strategy we propose. Usually this will be tweeked and worked on to achieve your needs and alignment, within your available budget. Items to agree include time frame, roles, communications and the services you want. We can provide a full or partial service.
The need for specialist consultants such as structural or services engineers, cost consultant and on planning requirements, building regulations, and health & amp; safety regulations will be discussed. If a cost cannot be established at this stage we will use the RIAI Cost Guidelines to arrive at an initial estimate of building cost.
Stage 2:
Developed Design
After discussions about the sketch design we will prepare developed design proposals for you. This is the fun stage. Together we will dive deep into your house design, look at spaces, examine relationships between rooms, inside to outside relationships, consider light, glass, materials—keeping an eye on the budget and planning constraints at all times. If planning permission is needed, it is applied for once this stage is complete.
+ Learn More
This will factor in all your comments and budget. This is known as Detailed Design. We know that drawings can be difficult to understand, so we will do our best to ensure you understand the scheme fully before progressing further. This is important, because once a project gets planning permission and goes on-site, changes can be expensive, can delay the project, and may even require additional planning permission.
Project cost and timescale will be re-evaluated and agreed at this stage. If planning permission is required, we will prepare the documents for an application on your behalf. Some clients take the project forward from this point themselves, if they have the appropriate skills and contacts.
Stage 3:
Detail Design
Once planning permission has been granted, we will produce detailed drawings and specifications for competitive pricing by builders. These drawings will show compliance with Planning and Building regulations to ensure you have a safe sustainable home.
+ Learn More
Full construction drawings, including site works and specification of finishes will be prepared to ensure that the project requirements are clearly stated for the contractor. The detailed design will incorporate any changes as required under a grant of planning permission. We will also liaise closely with specialist consultants as required. As the design is now developed, a check on building regulation compliance should be carried out and any necessary modifications incorporated.
Energy matters are top of the agenda at this stage in the process, we will guide you on these matters and advise on any specialist inputs. Together we will prepare a list of suitable contractors. We recommend that references should be sought and due diligence done. A good contractor represents real value in terms of reliability and quality, and will ultimately cost less than a poor one.
Stage 4:
Construction
During construction, we act on your behalf as an independent advisor, inspecting the building work at intervals to ensure that it is being carried out generally in accordance with the contract documents. Soon your new home will be finished and you will be enjoying the fruits of your investment and our design. Home sweet home.
+ Learn More
Once tenders have been returned by the builders, we will help you evaluate them, submit statutory paperwork and get the project started on site. As architects we have a role to advise you on stage payments during the project, and will certify payments at regular intervals to see that the builder has cashflow and is paid for work properly completed.
During the construction stage we monitor the work and administer the building contract as your agent. If you think you do need to make changes during the works, we will discuss these to make sure that they are necessary and examine any knock-on implications, so that any additional costs can be established and controlled.
Our work continues after the building work is finished, as part of the payment due to the builder is held back for up to twelve months and is only paid out after any defects have been rectified by the contractor. Your bank and solicitor may also require architect certificates concerning aspects of the build.
Soon your new house will be finished and you will be enjoying the fruits of your investment and our design. Home sweet home.
Our Governing Body, The RIAI, has excellent client guidance information on their web site about working with an architect. www.riai.ie





