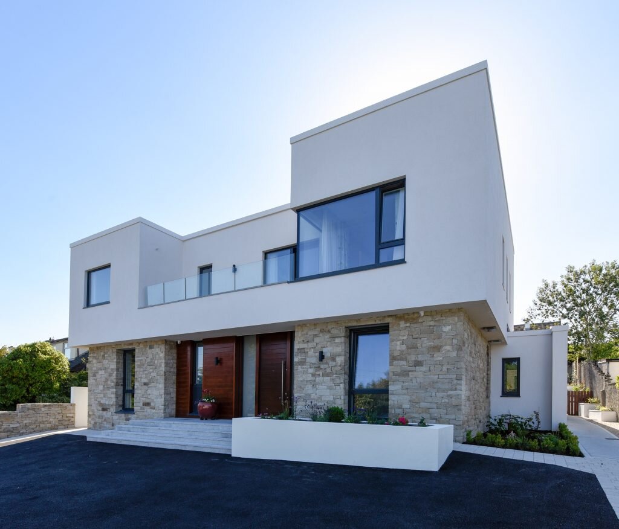
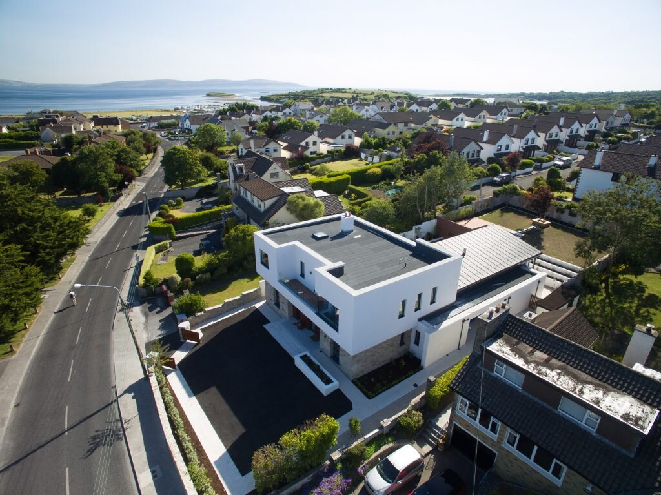
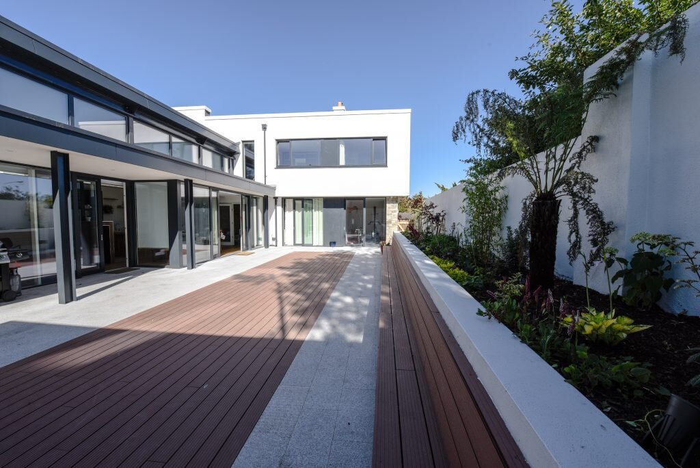
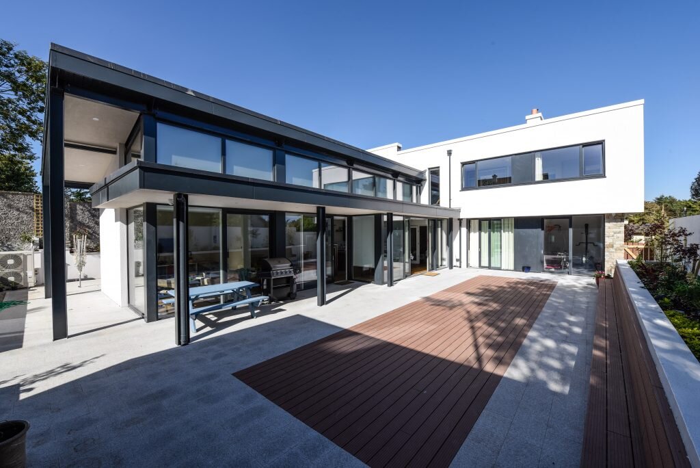
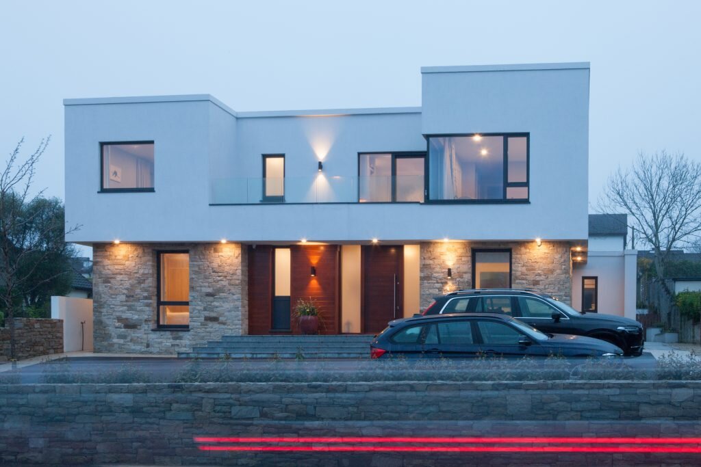
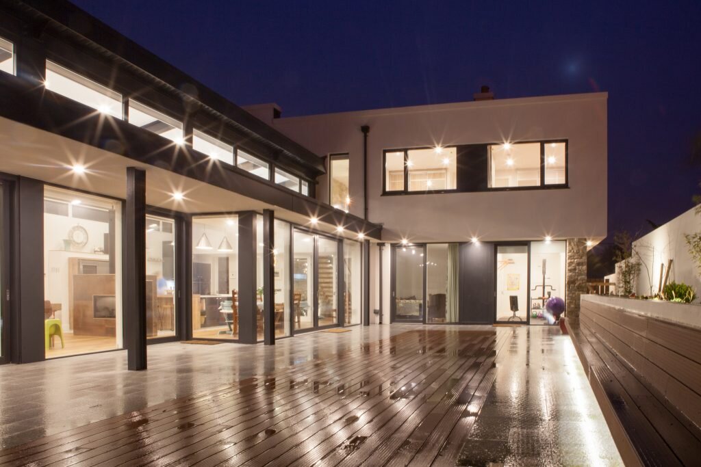
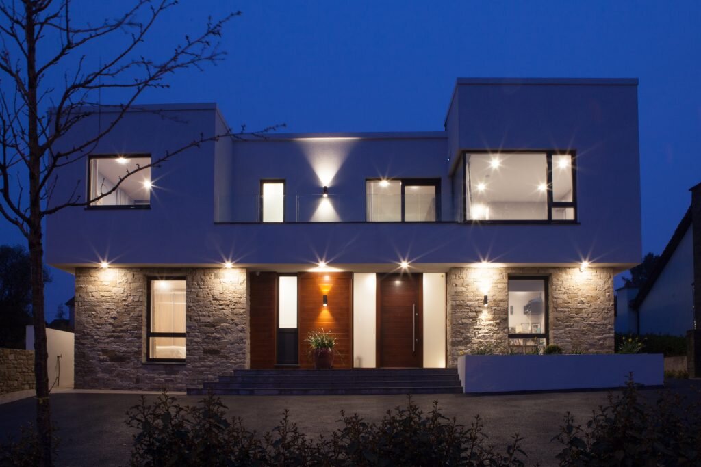
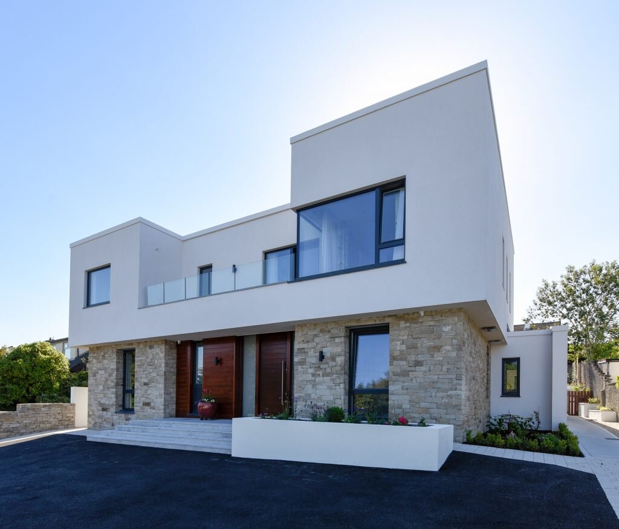
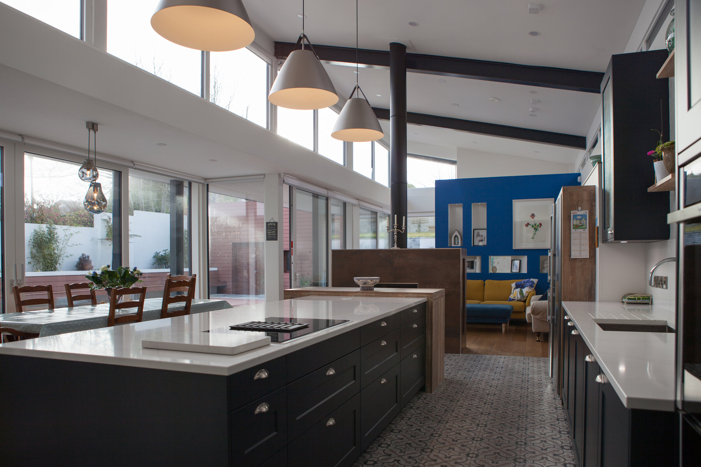
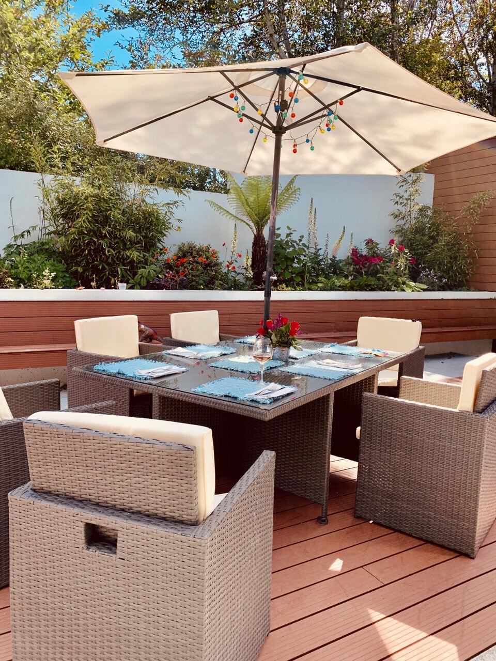
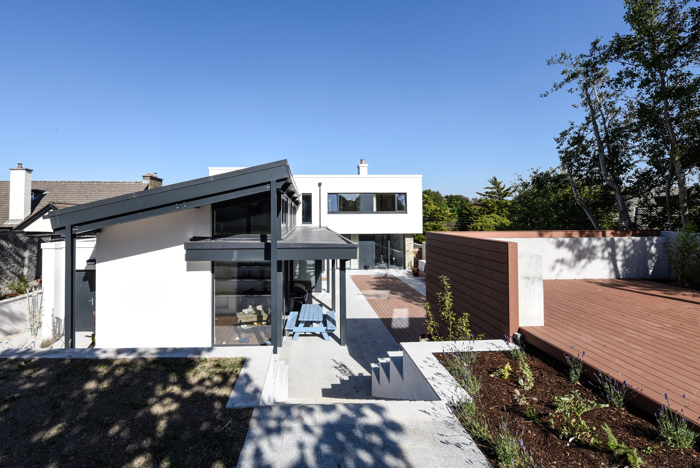
Homes >> Streedagh, Galway.
This house replaces an existing sub standard house with prominent road frontage. The new design comprises a two storey block to the street , and a single storey wing to the rear. These two elements frame a south/west facing courtyard on the private side of the house, and this courtyard is conceived as an “outdoor room”.
The primary living spaces—dining, kitchen, family and playroom—all overlook this space and have sliding glass walls to facilitate seamless access, and passive supervision. High level glazing in the single storey wing allows south west light stream deep into the interior. In the two storey front block, the first floor hovers over the stone faced ground floor to offer a “calm dynamic” to the street.
“From our very first meeting Pat listened, engaged, and helped us create a thorough design brief. He understood what a family needs from a home and created one that works and flows better than we could have expected. To add to that, he designed something striking and stylish, a house that always leaves an impression. It never fails to impress us.
Working with Pat over the course of our project was fantastic. His attention to detail, professionalism, and ability to communicate with us as clients meant that we never had a worry.
Our home provides us with tremendous happiness. Our project was a success, and Pat is responsible for that.”
—Eoin & Michelle Higgins
